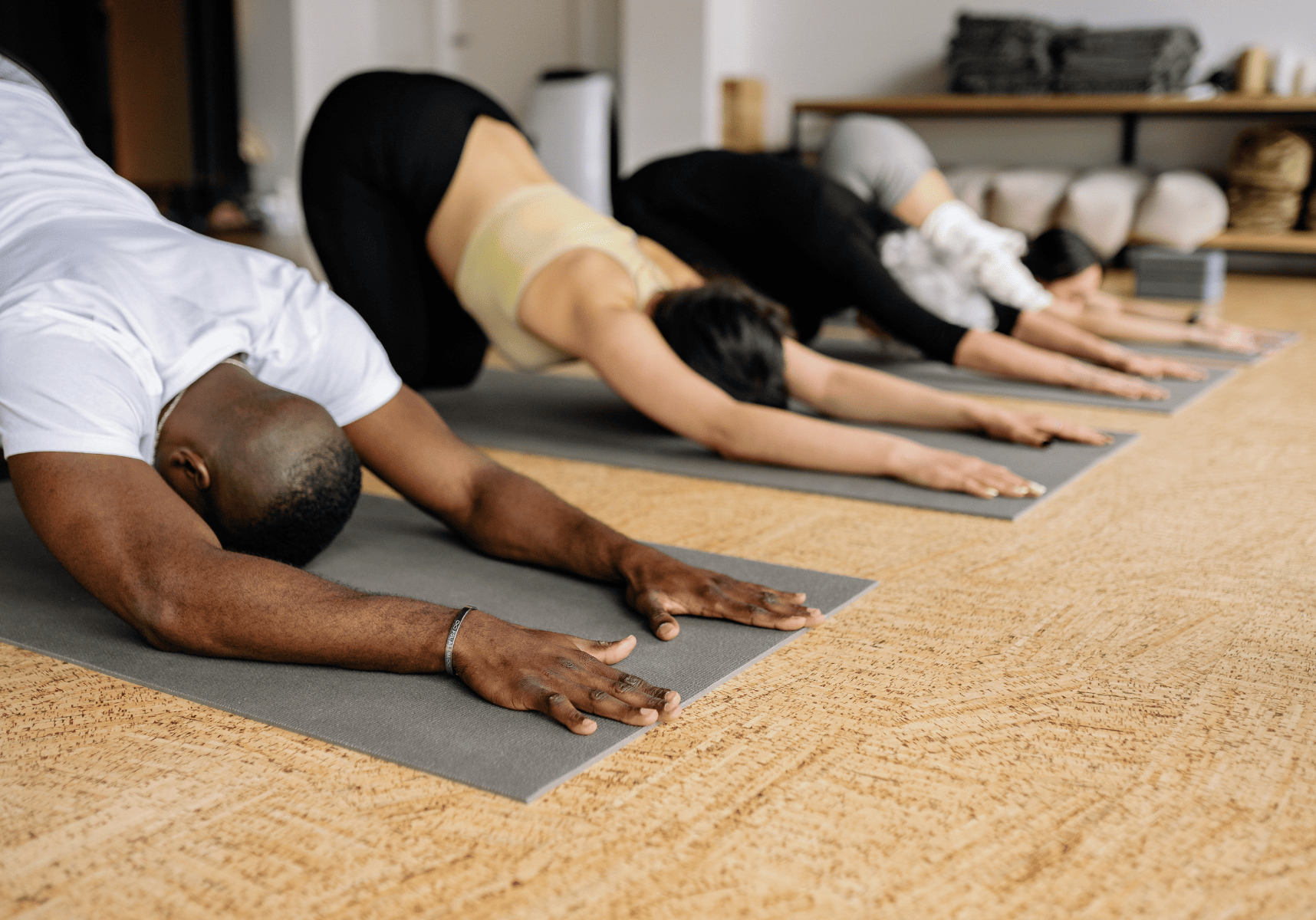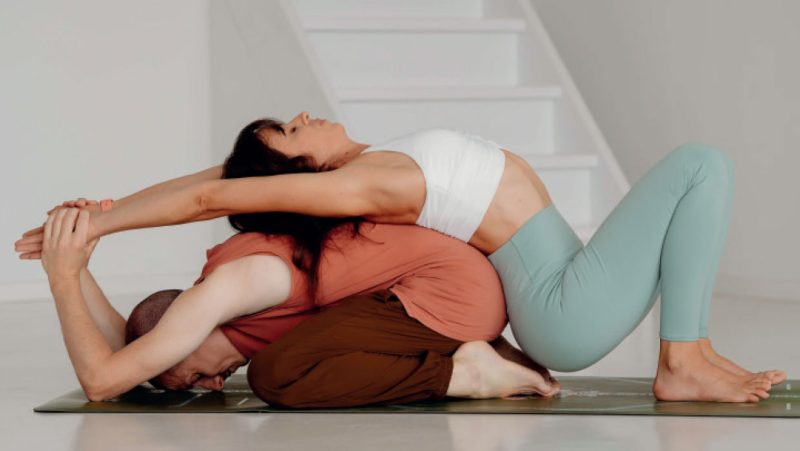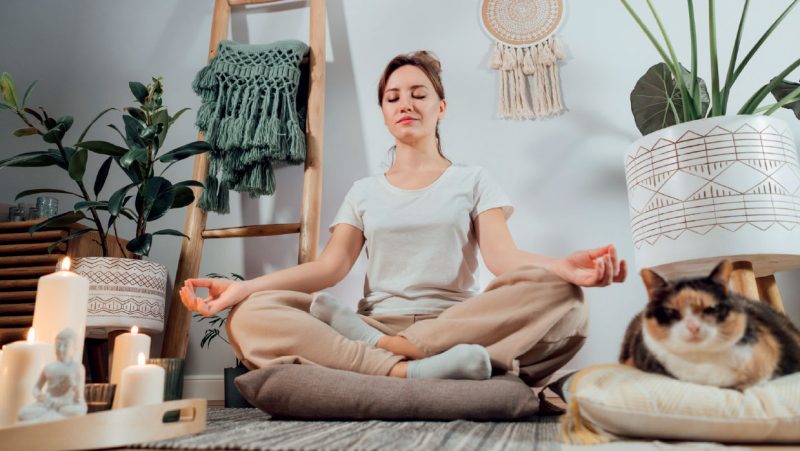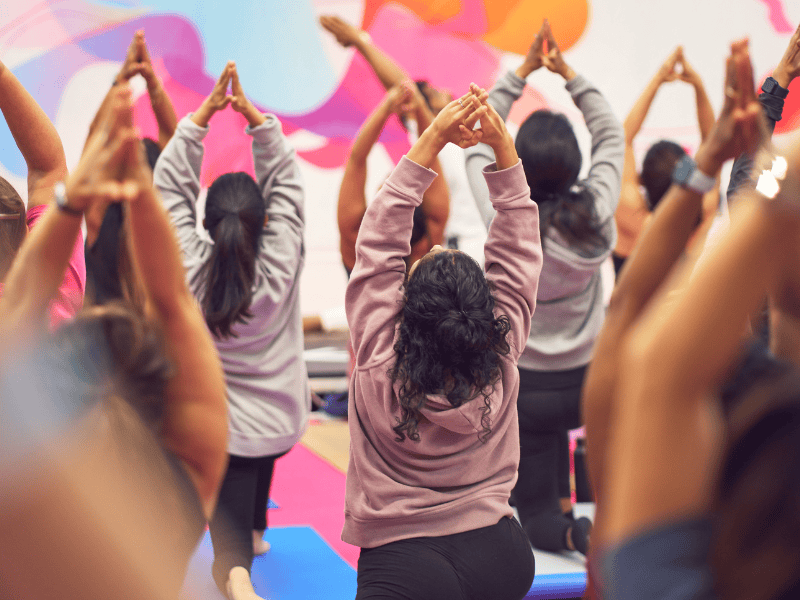
Designing for comfort the holistic way
The Holistic Approach to Creating Joyful and Thriving Environments. By Maria Georgieva
Reading time: 5 minutes
Our environment affects us. The reason why psychiatrists resort to participating in urban planning and behavioral scientists become interior design consultants is because the spaces we inhabit condition how we feel. Whether we recognize it on a conscious level is irrelevant because our deep subconscious primal instincts will be noticing and alerting us about all perceived dangers. Have you ever tried to remember a number while the smoke alarm is on, the cat is pulling on your leg and the lights are flashing? This is how much effort it takes our brains to keep us calm and functional, while the body receptors send signal after signal of freeze, fight or flee.
Holistic comes from the Greek word holos and means entire or whole – it usually refers to practices serving the entire human being – body, mind, and spirit. To create joyful places addressing our wellbeing on all levels, a holistic designer treats the protection, comfort, and delight aspects of our environments.
To say that the boundary between protection and comfort is blurred would be an understatement. Where does the body end, where does the mind begin? A good way to try and delineate between the two would be to suggest that perceived consciously dangers can be mitigated via protection measures, while the subconscious ones would be within the comfort scope. Another way to sort them would be according to the available guidance – if it is covered by the building codes or health and safety acts – it is about (the minimum required to secure) physical protection… and then you realize mental comfort and optimum conditions are not on the books.
Guidelines on how to design for wellbeing do exist though, with IWBI’s WELL Building Standard standing out as the most established and research underpinned among them. The ten performance criteria it evaluates are Air, Light, Water, Thermal Comfort, Sound, Materials, Nourishment, Mind, Movement and Community. The standard is focused on defining ingredients and measurable parameters for repeatable recipes of environments that are conducive to thriving. In the words of W. A. Gray PhD, it aims to “make the invisible – visible” – giving a name and a number to a series of variables often regarded as too subtle to consider.
Historically designers had to go by observation, intuition, and the invincible method of trial and error, collecting what works into their own recipe books and keeping it as a trade secret. Where having a standard really helps is taking the guesswork out of the process.
However, even with a robust framework like WELL, one of the biggest challenges when we design for comfort is to understand the unique user preferences of all occupiers and the dynamics of behaviour. While for some aspects like materials, fresh air, hygiene, good quality water and food, daylight, and exercise it is easier to prescribe optimal values, others like temperature and noise are notoriously difficult to agree on. The lack of agreement can easily disrupt the peace of mind and sabotage the forming of community. One size does not fit all, so how can we practically solve this? The holistic design strategy is 4-fold – map the space, profile the occupants, monitor the use patterns and allow for adjustment. Any multi-use space hosting several activities would benefit from mapping – the inner climate of a coworking hub, a spa or a yoga centre can be easily visualised with a heat map like the ones we all remember from geography class – instantly highlighting the “tropical” and “arctic” zones. Soundscapes can be illustrated this way too – from loud to quiet – as topography of noise. Other candidates for heat mapping would be velocity of movement and intensity of use – with corridors and lobbies much “hotter” than remote rooms at the back.
Profiling the users can seem intrusive at first glance, but the idea is that people get asked to complete a test revealing their personal preferences on sensory level without sharing the results if they don’t want to. The purpose is to make them aware of their thresholds of perception and give them some numeric values to compare with the various maps of the space.
Knowing our limits empowers us to choose our comfort zone from an informed position. It is ok to go beyond our boundaries at times, but too much exposure to cues which our subconscious finds dangerous will lead to sensory overload, fatigue, psychosomatic pain, and nervous breakdowns. Thanks to researchers like E. N. Aron and A. Lombard it is now well known that the needs of an introverted highly sensitive low threshold person are completely at odds with the requirements of an extroverted high threshold person, even though they would both benefit from sharing common grounds from time to time since loneliness is worse for our health than noisy parties.
J. Appleton’s theory of prospect and refuge has been applied successfully in landscape and workplace design for a long time. In short – if we have a safe place to always retreat to, we are much happier to explore new territory and experiences. Our behaviour in such environments closely resembles how children, securely attached to their carers, connect, learn, and discover.
Monitoring the space performance can be done both high tech via data sensors and low tech by user feedback. The key is to act on the gathered intelligence and continuously adjust to improve occupants’ comfort. Where the holistic approach differs from mainstream logic is that rather than trying to “fix” the “failing” metrics, we can work with the diverse patterns, managing comfort more like a wildlife garden than a sprayed and manicured one.
Here is an example how to apply all the above in the context of yoga studios. Say we have three halls, a lounge, reception area, two changing rooms, two therapy rooms and a bookstore. After mapping the space, we know that one of the halls is much draftier and colder than the other two, the air in the therapy rooms can get stuffy, the bookstore is usually empty, and the lounge gets crowded quickly before and after class with smells and noise levels pushing reception team to the edge.
Even before inquiring about their sensory thresholds our yogis have profiled themselves by booking a certain class from the menu – those opting for meditation, sound baths, and yoga nidra will differ in temper from the vinyasa, ashtanga and kundalini group, so the sensory profile test will be more important for the teachers and the crew.
A yoga teacher holds the space for a bunch of strangers during the entire class or workshop and should feel supported by that space. And while it’s obvious that we’d better assign the drafty room to the cardio modalities in need of plentiful fresh air, instead of trying to heat it in vain, things may look different in the summer – when it is easier to keep the well-insulated rooms cooler. So, teachers will benefit from understanding and communicating the physical parameters of their needs – adjusting for seasonal and temporal shifts. The same goes for therapists who could use air sensors and purifiers or leave the door open between sessions – for ventilation and as a silent invite.
By adding informal seating in the bookstore and making it feel like a tearoom with a library, we provide the quieter yogis with a refuge, and they will instantly appreciate it while lessening the pressure on the lounge. By treating the reception area to acoustic dampers like textile panels and patterned wall decorations, to light, air filters and plenty of plants, we get the 3-in-1 sense of arrival – an instant oasis of calm from the street, a breath of fresh air in biophilic surround to pamper our senses, and a genuine welcome by the happier crew.
Traditionally designers have aimed to create homogeneity of conditions at any cost, trying to achieve those elusive average values of comfort for the average human that doesn’t exist – clipping the lawn as it were. It’s time to acknowledge that diversity of accommodation enables a bigger number of use scenarios to unfold. In nature the benchmark of healthy communities is their diversity, and we are part of nature.







